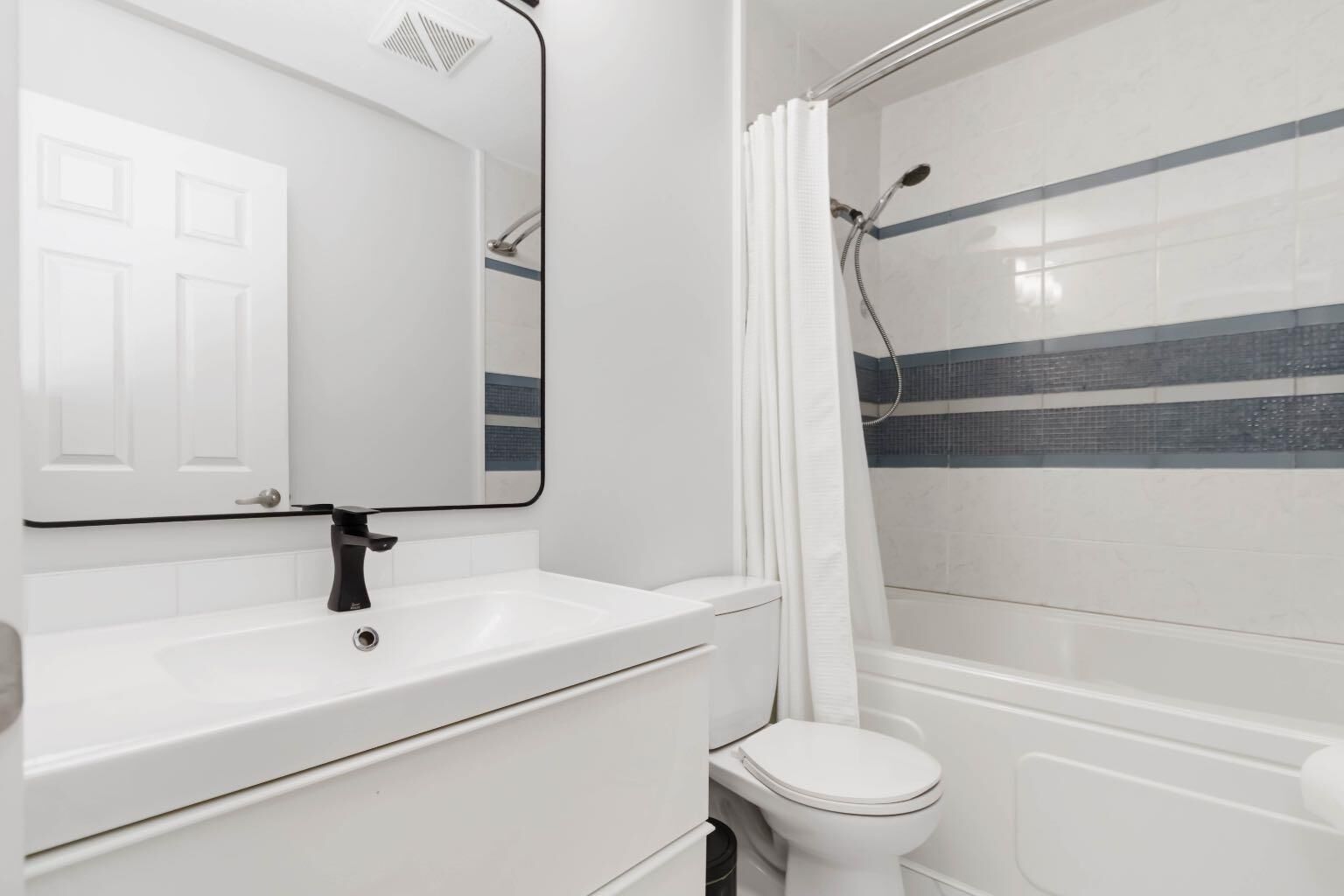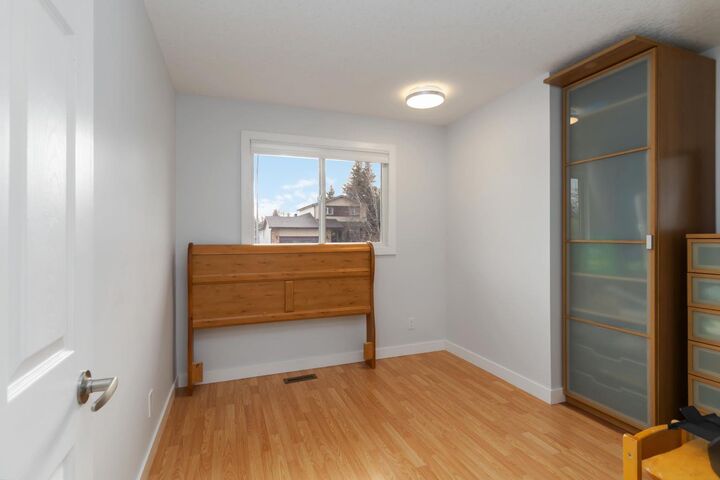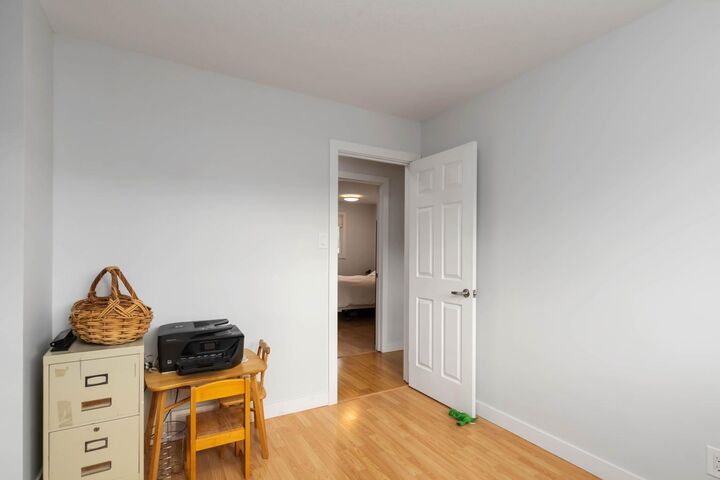


Inscription par: PILLAR 9 - IDX / Coldwell Banker United
114 Robichaud Street Fort McMurray, AB T4B 1B5
En vigueur
450 000 $ (CAD)
MLS®:
A2267842
A2267842
Surface Terrain
8,450 PI. CA.
8,450 PI. CA.
Catégorie
Single-Family Home
Single-Family Home
Année de Construction
1977
1977
Style
Bungalow
Bungalow
Ville
Wood Buffalo
Wood Buffalo
Listed By
Krystal Jessome, Coldwell Banker United
Source
PILLAR 9 - IDX
Dernière vérification Nov 5 2025 à 6:23 AM GMT+0000
PILLAR 9 - IDX
Dernière vérification Nov 5 2025 à 6:23 AM GMT+0000
Détails sur les salles de bains
- Salles de bains: 2
- Salle d’eau: 1
Caractéristiques Intérieures
- Appliances : See Remarks
- Laundry/Utility Room : In Basement
- Storage
- See Remarks
Quartier
- Thickwood
Informations sur le lot
- No Neighbours Behind
- Private
- See Remarks
- Backs on to Park/Green Space
- Level
- Few Trees
Caractéristiques de la propriété
- Cheminée: Total Fireplace(s) : 0
- Foundation: Poured Concrete
Chauffage et refroidissement
- Forced Air
- Central Air
Informations sur les sous-sols
- Full
Planchers
- Laminate
- Ceramic Tile
- Hardwood
Caractéristiques extérieures
- Toit: Asphalt Shingle
Garage
- Double Garage Detached
Stationnement
- Workshop In Garage
- Parking Space(s) : 6
Étages
- 1
Surface Habitable
- 1,084 pi. ca.
Lieu
Disclaimer: Data is supplied by Pillar 9™ MLS® System. Pillar 9™ is the owner of the copyright in its MLS® System. Data is deemed reliable but is not guaranteed accurate by Pillar 9™. The trademarks MLS®, Multiple Listing Service® and the associated logos are owned by The Canadian Real Estate Association (CREA) and identify the quality of services provided by real estate professionals who are members of CREA. Used under license.
Data is supplied by Pillar 9™ MLS® System. Pillar 9™ is the owner of the copyright in its MLS® System. Data is deemed reliable but is not guaranteed accurate by Pillar 9™. The trademarks MLS®, Multiple Listing Service® and the associated logos are owned by The Canadian Real Estate Association (CREA) and identify the quality of services provided by real estate professionals who are members of CREA. Used under license.
Data is supplied by Pillar 9™ MLS® System. Pillar 9™ is the owner of the copyright in its MLS® System. Data is deemed reliable but is not guaranteed accurate by Pillar 9™. The trademarks MLS®, Multiple Listing Service® and the associated logos are owned by The Canadian Real Estate Association (CREA) and identify the quality of services provided by real estate professionals who are members of CREA. Used under license.




Description